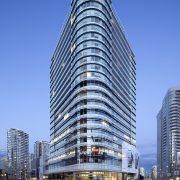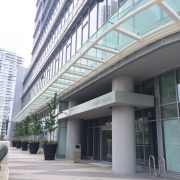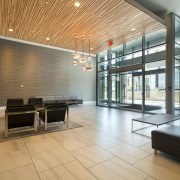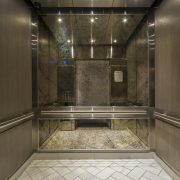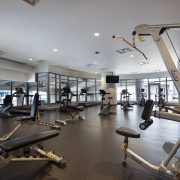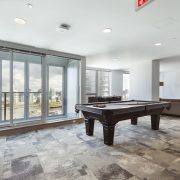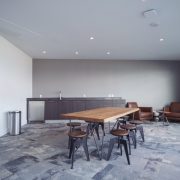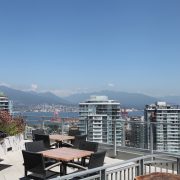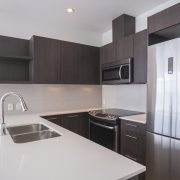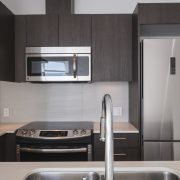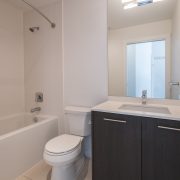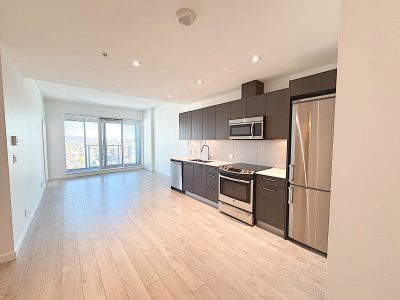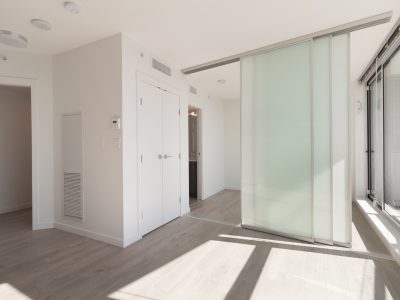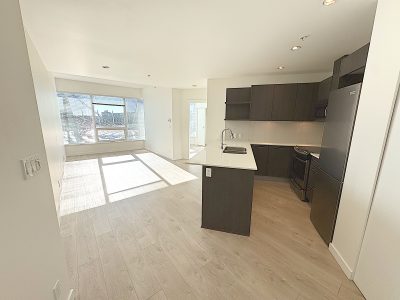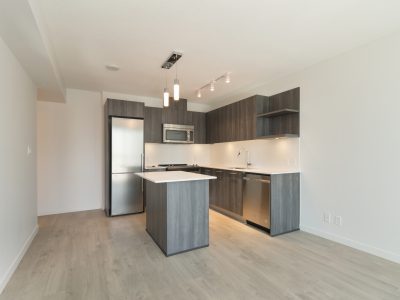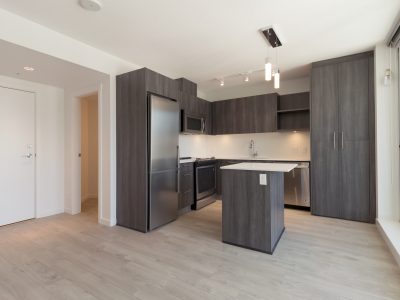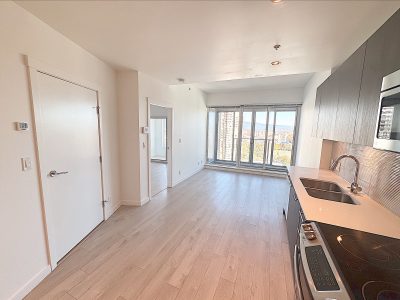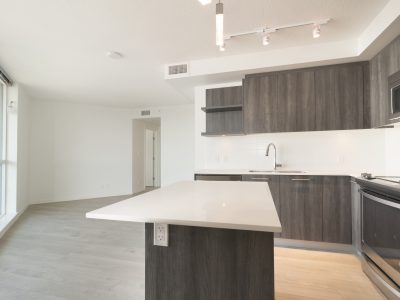$2,745 per month
97 West Georgia
1 Bed + Den West - Beautiful natural light- Full appliance package- In-suite washer & dryer- Modern FurnishingsBuilding amenities:- Free fitness...
$2,295 per month
97 West Georgia
1 Bed West - Beautiful natural light- Full appliance package- In-suite washer & dryer- Modern FurnishingsBuilding amenities:- Free fitness facility, open...
$2,195 Per Month
685 Pacific Blvd
Building amenities:- Free fitness facility, open 7 days a week- Free social lounge and games room with pool table, open...
$3,395 Per Month
97 West Georgia
2 Bed + Den West - Beautiful natural light- Full appliance package- In-suite washer & dryer- Modern FurnishingsBuilding amenities:- Free fitness...
$2,695 per month
685 Pacific Blvd
Building amenities:- Free fitness facility, open 7 days a week- Free social lounge and games room with pool table, open...
$2,695 per month
685 Pacific Blvd
02 PLAN 1 Bed + Den - Beautiful natural light- Full appliance package- In-suite washer & dryer- Water, Heating and Air...
$2,495 per month
97 West Georgia
D PLAN 1 Bed & Den - Beautiful natural light- Full appliance package- In-suite washer & dryer- Water, Heating and Air...
$3,295 per month
Aquilini Centre South
09 PLAN 2 Bed & Den - Beautiful natural light- Full appliance package- In-suite washer & dryer- Water, Heating...
$3,395 per month
Aquilini Centre West
Building amenities:- Free fitness facility, open 7 days a week- Free social lounge and games room with pool table, open...



